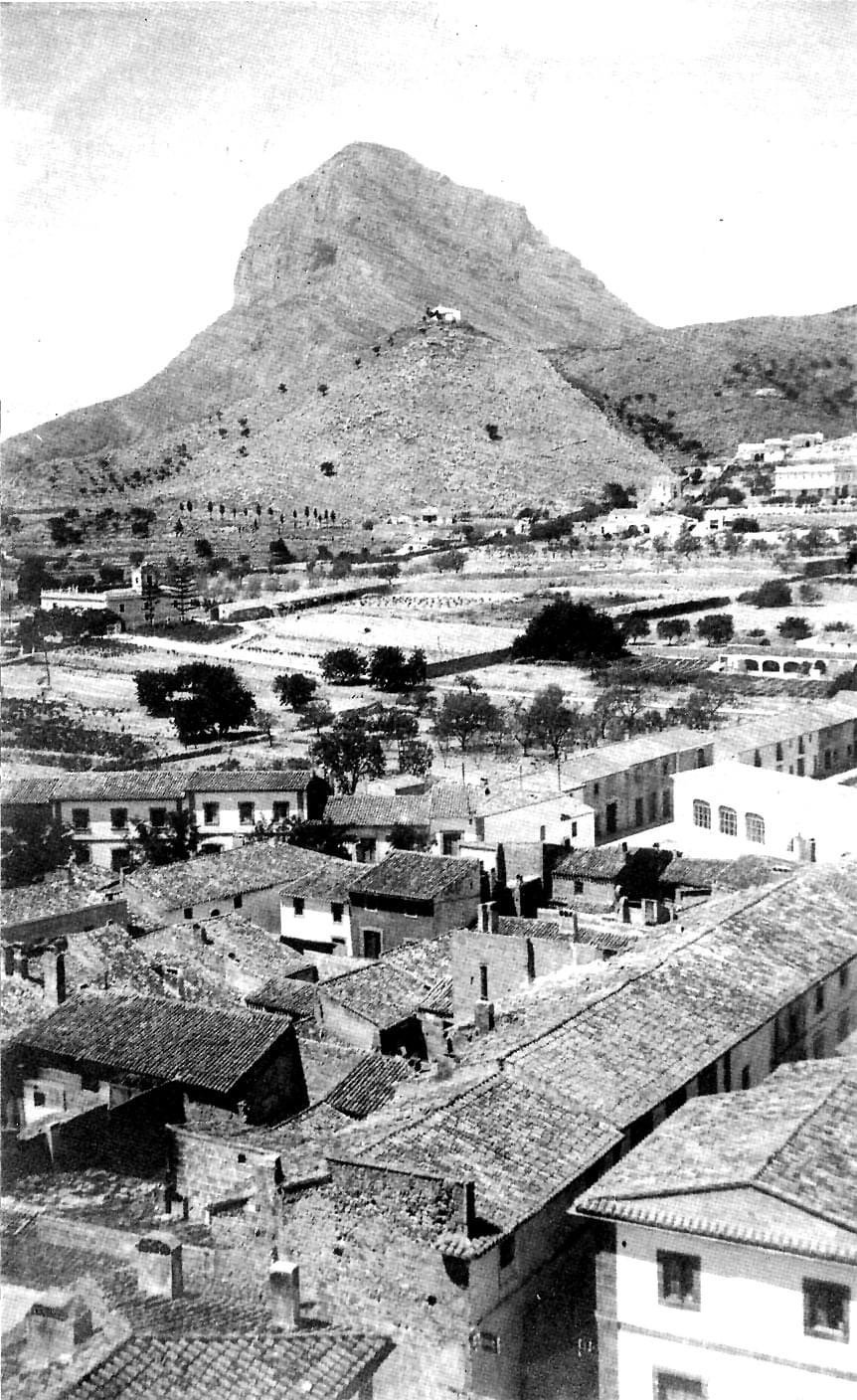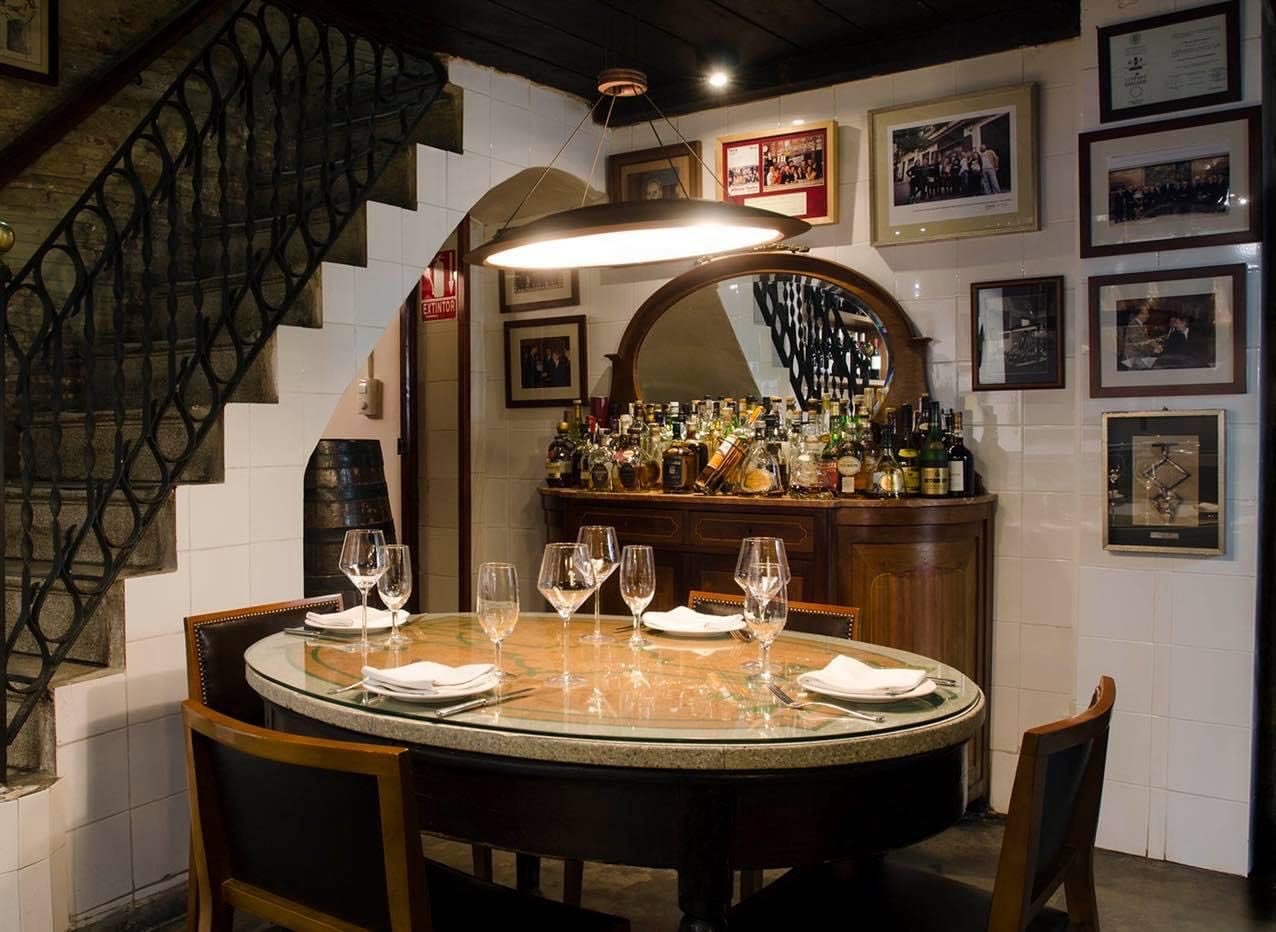CASA trilles
The house, which dates from the end of the 19th century, is in a strategic location. Its south façade and large windows overlook the Municipal Market and Sor María Gallart street. It also faces the northeast façade of the Casa Bolufer. A historical-tourist complex of high importance as it is presided over by the Church-Fortress of San Bartolomé.





CASA TRILLES
Casa Trilles occupies the palace of the lineage site of the same name. Only the tosca stone remains of the old farmhouse and a wrought iron balcony that now decorates another façade in the Historic Quarter. Currently the Trilles lineage is extinct, having been one of the most traditional families of the town since the 13th century. The Trilles held important positions both in Jávea and in the old Kingdom of Valencia, they were related to the nobility of the Crown of Aragon. The last generations of the saga, with other surnames, occupied the house until the 60s of the last century.
The main door is on Tossal de Dalt street, an interesting road that overlooks the Post Office square and a few meters from the large parking lot in the Plaza de la Constitución, making it a busy and well-connected street.
prospects.
Due to its architectural popularity, the main facade is Tosca. The house would be the ideal spot for a traditional restaurant, bar, café or a small shop/market selling local artisan produce, which would complement the Municipal Market and the Rosendo supermarket. Parts of the house could also be converted into boutique accommodation/guest house.
why not a restaurant or a local shop to be the next step for casa trilles
The Casa Trilles could be an ideal investment and business opportunity which could be an amazing addition to the old town which has already gone through a transformation in recent years. This would even more charm and much needed choice for both the local community and visitors during the high season.
Building: 560m2. Plot: 180m2


